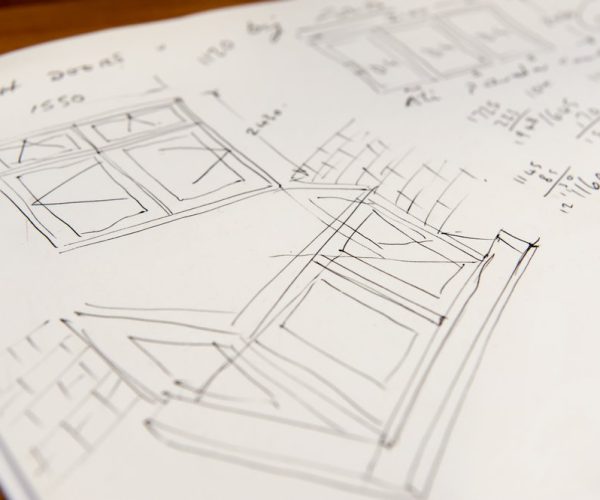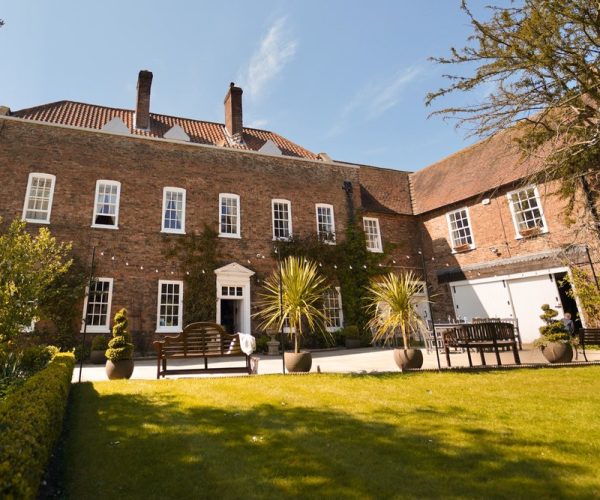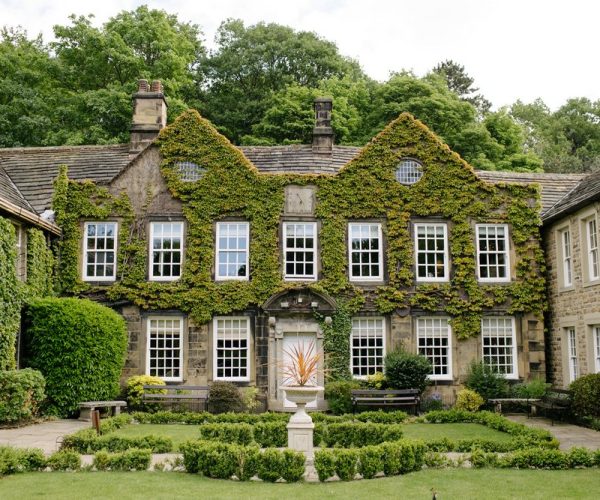Get in touch
Fill in the form and let us know what service you are interested in, and we will call you back.
Fill in the form and let us know what service you are interested in, and we will call you back.
Applying for planning permission is a mundane but vital part of undertaking a home improvement project. It’s a stage that should never be skipped, especially if your project falls outside of permitted development. If you’ve saved up enough to invest in new windows, doors, an extension, or renovation, you undoubtedly want to enjoy the fruits of your labour. However, the disappointment of a rejected application, not to mention the waste of time and money associated with one, can be significant. To avoid these potential consequences, it’s crucial to ensure your project is set up for planning approval.
Unfortunately, gaining planning permission is not as straightforward as it may initially seem. There are no fixed rules about what is and is not allowed, and gaining approval will vary from council to council. It may also depend on where you live and what you want to change or develop.

Rest assured, you can perform certain types of work without needing to apply for planning permission. These are called “permitted development rights”. They derive from a general planning permission granted not by the local authority but by the Government. It is also important to point out that the permitted development rights which apply to many common projects for houses do not apply to flats, maisonettes, or other buildings. Likewise, commercial properties have different permitted development rights to houses. Understanding these rights can give you the confidence to proceed with your project.
Some areas of the country, known as ‘designated areas,’ permitted development rights are more restricted. For example, if you live in:
You will need to apply for planning permission for certain types of work without application in other areas. There are also different requirements and further restrictions if the property is a Listed Building.
We recommend proactively contacting your Local Planning Authority and discussing your proposed project before any work commences. This will ensure you are well informed about potential restrictions or the need for planning permission. Trust us when we say it is not worth risking starting works without checking, even if you feel certain that your development falls within permitted development rights. Bear in mind that what you can and cannot do will also vary from council to council, so if you own two properties in different areas, works may be granted in one property, but not the other. It is always worth checking first.
An article 4 direction provides additional planning control in a particular location. It allows the council to remove permitted development rights over some alterations, such as replacement windows and doors, new porches, exterior painting. It also includes changes of use from an area or property in certain limited situations where it is necessary to protect the local area.
Even though there are more restrictions associated with planning permission for properties within Conservation Areas, Listed Buildings, or properties on designated land, the guidance available on council websites regarding what you can and cannot do in each of these areas can be vague. For example, a council may say “if you are in a conservation area but not in an article 4 and your building is not listed, you can replace your windows as long as they are like for like.”
However, what does ‘’like for like’’ mean? Does it mean simply making sure they look the same and they are made of the same material? Or does it mean if they are currently single glazed, they need to remain as single glazed units? “Like for like” is an ambiguous term which we believe the council uses to encourage you to submit a planning application to ensure correct procedures are followed. Don’t forget, the council benefit financially from each application submitted too.
Similarly, if you have ever called the council to ask for advice, it is highly likely that their advice would be to apply for approval. We cannot stress enough the importance of seeking permission before commencing work. If you conduct work that does not fall within permitted development rights, it could lead to a host of costs further down the line. For example, we have seen house sales fall through because of unsought permission for works.

Enlist the help of a professional. If you do not have time or are worried that you will not be able to manage the planning process confidently, a professional building contractor can do this for you.
At Leamington Timber Windows, we have a committed planning team that manages all our applications and has done a wide array of applications for varying types of work in listed buildings and properties within heritage and conservation areas. We have submitted approximately 300 planning applications for projects within conservation areas, and to date, a council has always accepted our applications.
Planning for Listed buildings can be particularly time-consuming, as there is generally a lot of tweaking and resubmitting until we find a solution that the customer and the planning department are happy with.
By choosing Leamington Timber Windows, you can eliminate the stress, hassle, and chasing typically associated with planning. We will take care of your entire project from start to finish, including the planning process; this allows you to focus on other aspects of your project, knowing that your planning needs are in capable hands.
As mentioned, at Leamington Timber Windows, we can manage the whole planning process for you and charge £795 plus VAT. This includes:
The remaining cost is for our time to produce and complete the following statements and tasks required:
Our extensive experience and in-depth knowledge of conservation areas significantly reduce the need for subsequent applications. In the rare instance that adjustments are necessary, we are committed to making the process as smooth as possible. We will not charge for any subsequent required application, demonstrating our dedication to your project’s success.
Preparing an application for a property within a conservation area usually takes two to three weeks to gather all the information, prepare, and submit it; this is where our control ends, which makes giving customers a precise approval time very tricky.
Once the application has been submitted, the council plays a crucial role in the approval process. They are required to provide a decision within eight weeks. However, it’s important to understand that the eight-week period only starts once the application has been validated. ‘Validated’ simply means the council has checked to ensure all the necessary information has been included in the application before it is passed up the ranks for approval consideration. If the council has a backlog of requests, it’s common for them to delay validating an application to manage their workload. This is a strategic move that allows them to maintain their approval timeline. Remember, it’s only once the application is validated that the clock starts ticking.
It’s not uncommon for the council planning department to contact us on the day a decision should be provided, to request additional information, even if we haven’t heard from them for eight weeks. For instance, they may ask for more evidential photos to be submitted. If you’re unable to provide them within the requested timeframe, they may ask us to agree on a 14-day extension of the decision date. It’s important to be prepared for such situations, as it can help property owners respond effectively and keep them proactive in the process. Of course, if we don’t comply with their request, they will refuse the application.
Preparing and submitting a Listed Building planning application takes around three weeks. However, the Listed Building Consent process can take quite a long time. Usually, it takes at least 12-18 weeks before you ask us to start. Still, it can often take longer because listed properties have weighty restrictions, which usually means more than one application is submitted to get a positive eventual outcome. For example, we recently applied for alterations to be made to a Grade II Listed Building in Camden and, from the point it was submitted to the council, it took nine months to get a decision. More on approval for Listed Buildings shortly.
The time it takes for a project to be approved is highly unpredictable, varying from council to council. Some councils invest more in planning services than others. Additionally, the process can be affected by the availability of the planner. For instance, as soon as you submit your application, it will be allocated to a Duty Planning Officer. However, we have experienced situations where the officer has gone off long-term sick and the application is not reallocated. This highlights the need for patience and understanding in this process.
It is crucial to understand that the process remains the same, regardless of the complexity or simplicity of the work. Whether you are replacing a single window or extending the entire ground floor of your property, your application will be treated with equal importance and will sit in a queue for the Planning Officer to deal with in turn.

With Listed Buildings, your rights on what you can and cannot get planning for are further reduced due to preservation requirements, which makes gaining approval more challenging. With applications for Listed Buildings, there tends to be a lot more information to gather, and there is often a lot more back-and-forth with the council. We usually submit approval for our best-case scenario project and work down the list until approval.
Let’s take the example of a customer who wants to install double glazing on their listed property. We would first apply for double glazing. We will apply for Fineo glazing (slim double glazing) if that’s not approved. If that’s not approved, we will finally apply for single glazing. In each case, we would discuss their preferences with the customer and set realistic expectations for approval. Contact us to discuss this further.
As mentioned earlier, Listed Buildings often require more back and forth with the council, so we charge slightly more in this scenario. However, we only charge £300+VAT for subsequent LBC applications for the same property. Our fixed cost for a Listed Building planning application is £1,440 plus VAT. This includes:
The remainder of the cost is for our time to produce and complete the following statements and tasks required:
Talk to us – we can help with your bespoke window, door and joinery requirements.
You can call us on 01926 613286 or email enquiries@leamingtontimberwindows.co.uk..
Please feel free to pop into our London showroom at 461-463 Fulham Rd, London SW6 1HL, to see samples of our products and discuss your latest project.
The closest train station is Fulham Broadway (Zone 2)
Hours: Monday to Friday, 9am to 4pm | Saturday & Sunday Closed
Parking: Metered parking is available on nearby Moore Park Road (SW6 2JB)
Let us know you are visiting by calling: 02079247303
This website uses cookies so that we can provide you with the best user experience possible. Cookie information is stored in your browser and performs functions such as recognising you when you return to our website and helping our team to understand which sections of the website you find most interesting and useful.
Strictly Necessary Cookie should be enabled at all times so that we can save your preferences for cookie settings.
If you disable this cookie, we will not be able to save your preferences. This means that every time you visit this website you will need to enable or disable cookies again.
More information about our Cookies Policy